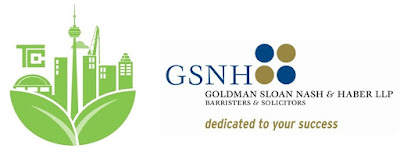Toronto Green Standard for a Builder
The Toronto Green Standard if done correctly is a way to get 20% of your projects development charge refunded back to you. How does that sound? Enticing right, but what you need to know is that you will have to work for it, and if you do it right then it will be profitable for you and make your property more attractive to tenants or investors.
The Toronto Green Standard is a two-tier development standard which addressed a number of sustainability attributes and issues with new development. In 2006 the City of Toronto adopted the first version of a green standard and subsequently revised it in 2009 to be called the Toronto Green Standard and then updated it a third time in 2012. Now we are getting the first glimpse of the 4th version which will see more stringent requirements and more responsibility for the energy and emissions of a project.
Why do you need to know about the TGS?
There are two TIER's, TIER 1 is mandatory for all projects and TIER 2 if met is how you get your 20% refund on your development charges.
Here are some examples of TIER 1 requirements:
- minimum bicycle parking spaces,
- shower and changing facilities,
- minimum widths of sidewalks,
- pedestrian scale lighting,
- green roofs,
- achieve 15% better energy performance than the Ontario Building Code,
- erosion & sedimentation control measures during construction,
- stormwater management,
- tree protection,
- bird friendly glazing,
These cover a lot of different points and there are even more which I didn't list. But, I would draw your attention to a couple items which are primarily focused on the construction process.
Erosion & Sedimentation Control: This means that you as the builder will need to be proactive to reduce the sediment (soils, dirt, etc.) from leaving your property. Some ways of doing this is using the proper fencing with screens instead of open wire fencing, proper entrance management to ensure that the vehicles leaving your site have clean tires, especially during wet and muddy conditions, cleaning the streets and sidewalks regularly (like twice a day, if needed) if any dirt does leave your site, and properly protect the roads catch basins as a last resort to stop the illegal polluting of waterways. The last thing you would want is a city or provincial official at your site claiming that your project has contaminated the city stormwater system or worst a local stream or river.
Tree Protection: This is a simple one to achieve, all you need to do is follow the current requirements set out by the Parks, Forestry & Recreation department of the City of Toronto. Then conduct regular inspections and repair the protection as needed.
If you are a Design-Builder, then you will want to look as some of the other aesthetic requirements early on in the process and understand that you may have larger setbacks, more expensive lighting fixtures, and be creative on resolving the energy performance of the project.
For the TIER 2 discussion, you will want to do a financial study early on to see if this even makes sense for you to pursue. There are addition costs associated with improving the energy performance of the building as well as some other construction costs, as well as additional consultant fees. With that said, as an example, a small development may not have sufficient financial incentive to move forward, but be aware that there is a marketability argument which may make sense to move forward.
There are two parts to the TEIR 2 requirements, the first are mandatory or "CORE" items and the second section you get to choose 3 items out of 18 to pursue at your discretion. I would suggest to pick 5-6 items early on in the design process and then proceed with at least 4 at the time of construction, the last thing you want is to come up short and do all this heavy lifting and not get anything in return.
The majority of these requirements are essentially an elevated standard to the TIER 1 requirements such as energy performance, water efficiency, etc. and are generally easily achieved. Be aware as a builder, that there are more constructor related items which do require proper tracking such as diverting 75% of construction waste, using 20% of recycled content in building materials, using 20% of materials which are extracted and manufactured within 800 km of the project, among others. There are some items which can make good business sense such as using thermal energy meters, reducing irrigation, and using industry best practice commissioning.
In the near future, we will see the next version of TGS and I expect it to raise the standards again and potentially start to look at addressing other fundamental building problems such as the high amounts of windows which could be dangerous if the power went out for 2 or more days, more density related problems such as wind and access to daylight. In any case, as an industry, we need to all be leaders and embrace these techniques as Toronto leads the world into a more responsible building typology future.
Blog post by: Jorden Lefler, Senior Sustainability Manager




Comments
Post a Comment